Griffin
The owners of this property needed to future-proof their house to accommodate changes in their health that would render their existing arrangement too challenging. We designed the conversion of the garage into four separate areas. The front retained garage storage and the back was divided into a living room/bedroom with en-suite facilities and finally a utility room connected it to the rest of the house.
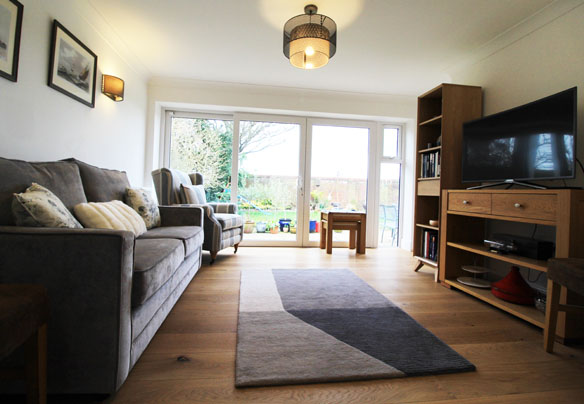
Looking out to the garden
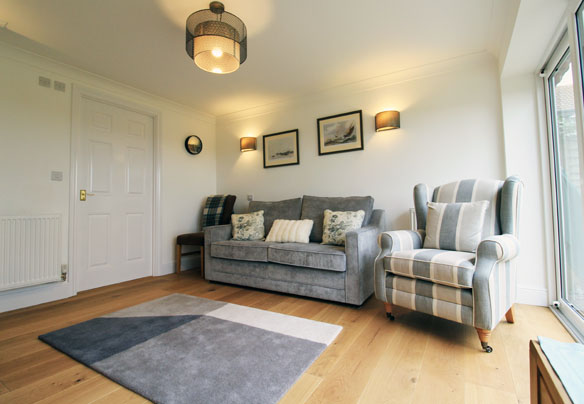
Looking back to the en-suite
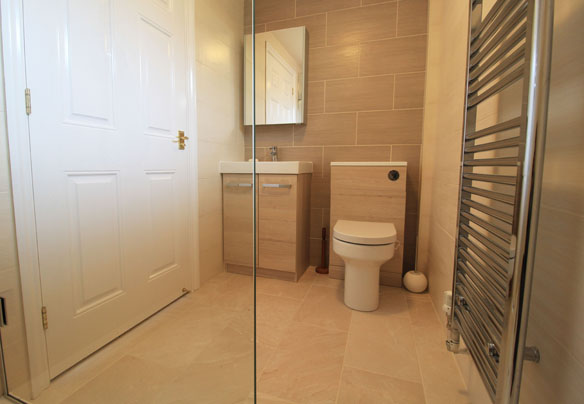
En-Suite with walk-in shower
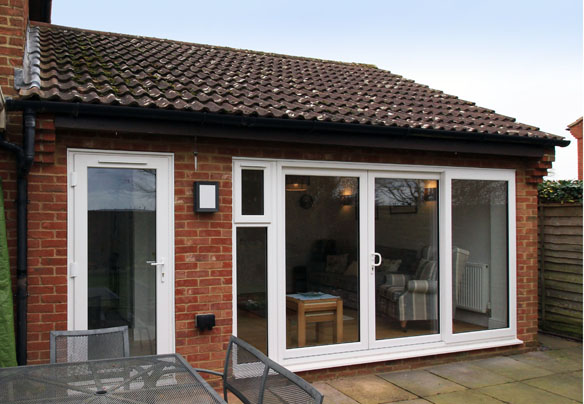
Exterior view from the back garden
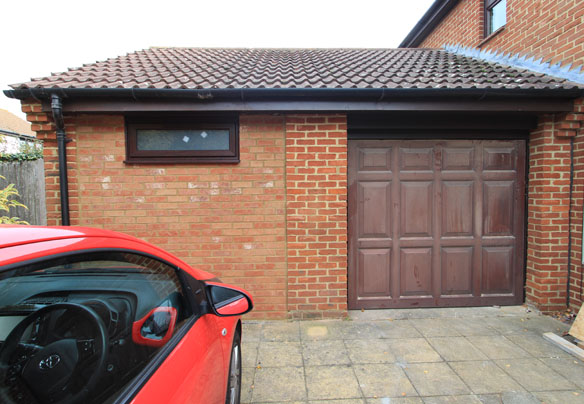
Front view of the converted garage
