Midwillow
We were instructed by the client to come up with a plan to reconfigure the existing house and outbuildings to better suit the needs of a family house. Phase 1 saw the conversion of a dilapidated outbuilding (originally an old coal store) into a 2 room annexe with shower room in the middle and a bike store/shed on the end. In Phase 2, we demolished an old conservatory and changed the layout to create an open-plan kitchen diner with playroom/family room attached to one side and a utility room to the other. Phase 3 to be undertaken in 2017 will see the original 9 metre long living room reduced to create a study at one end and then a new contemporary look to the front exterior of the house will finish the project.
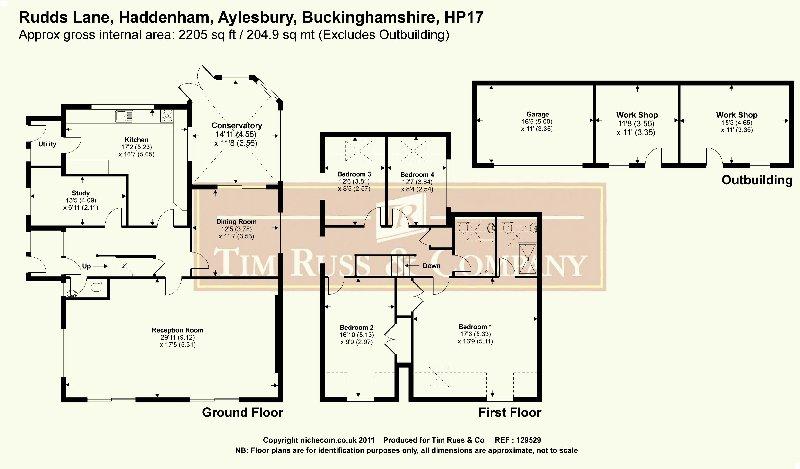
Floorplan Before
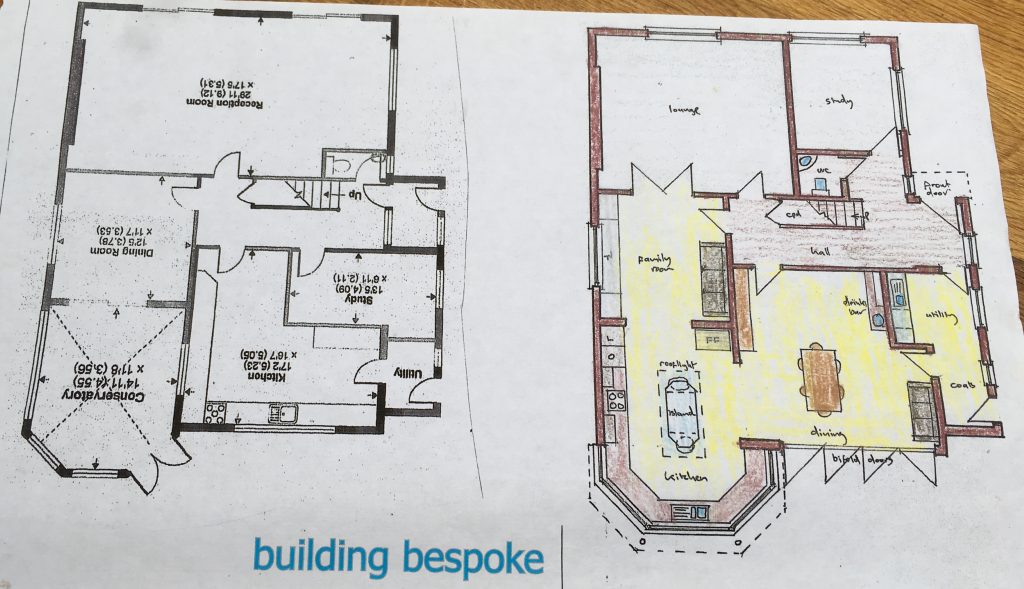
Floorplan After
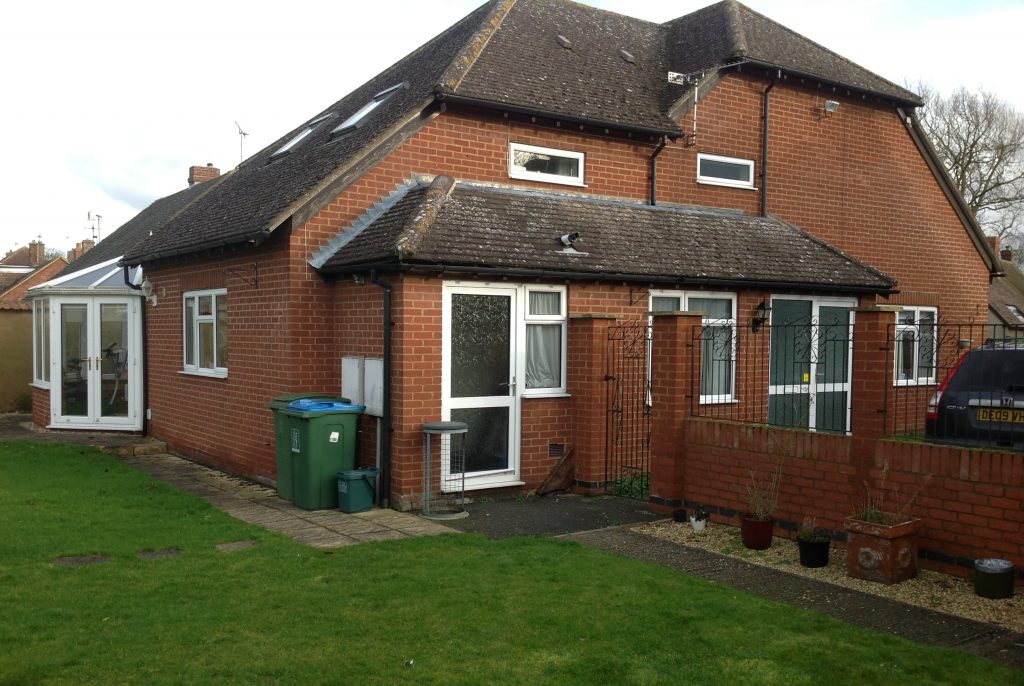
Before
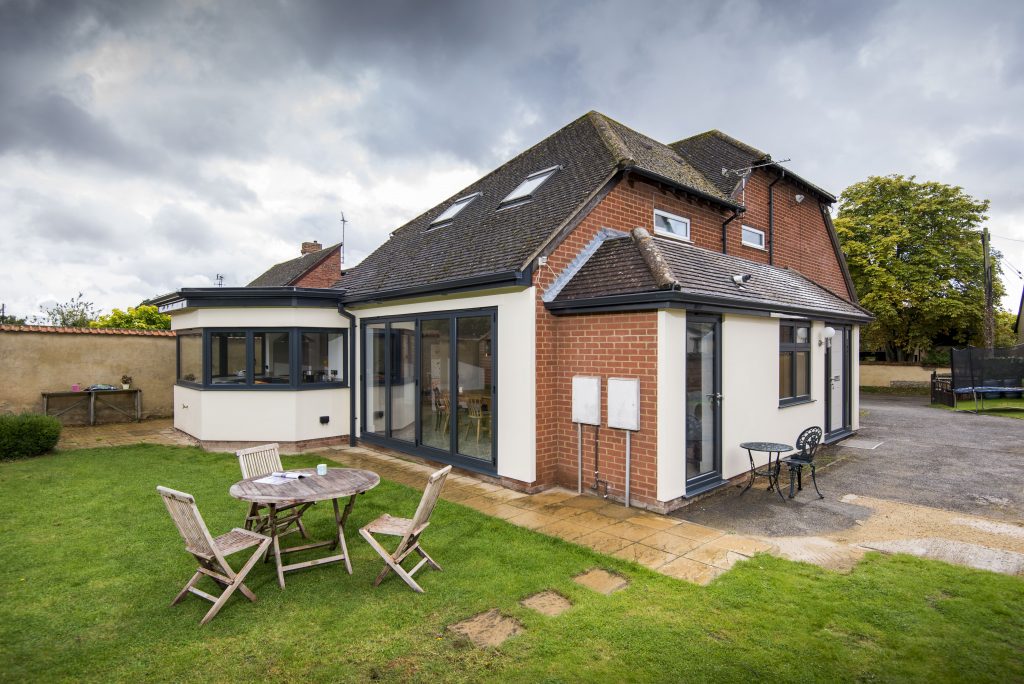
After
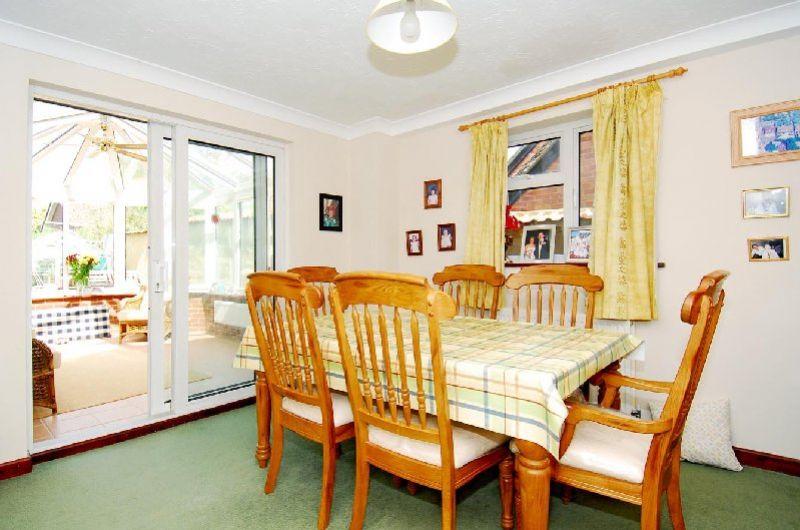
Before
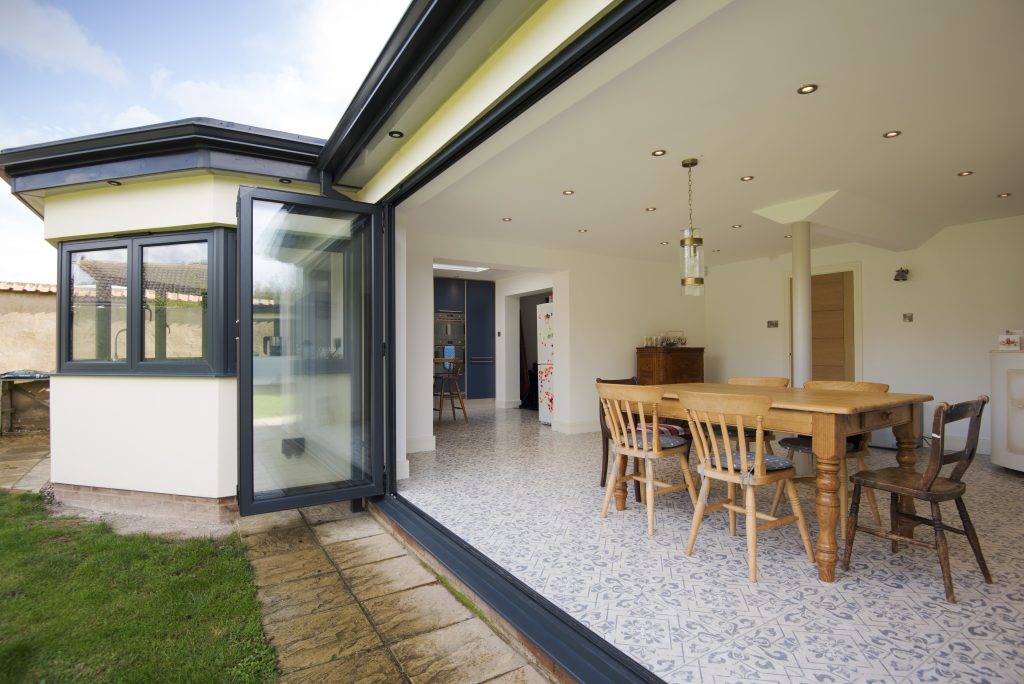
After
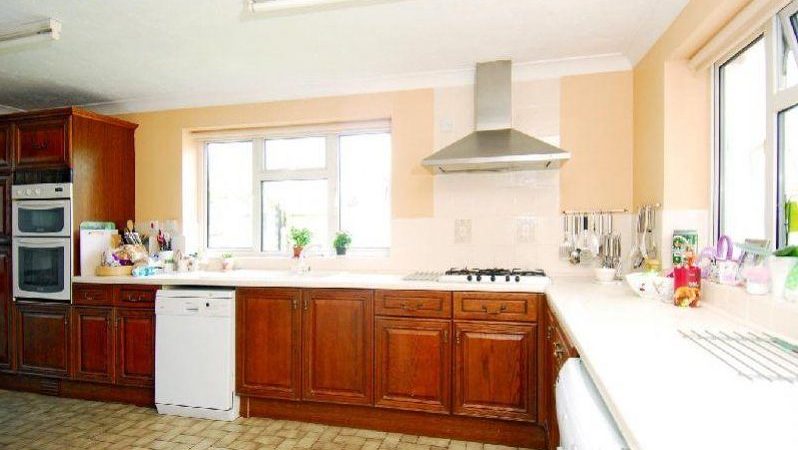
Before – old Kitchen
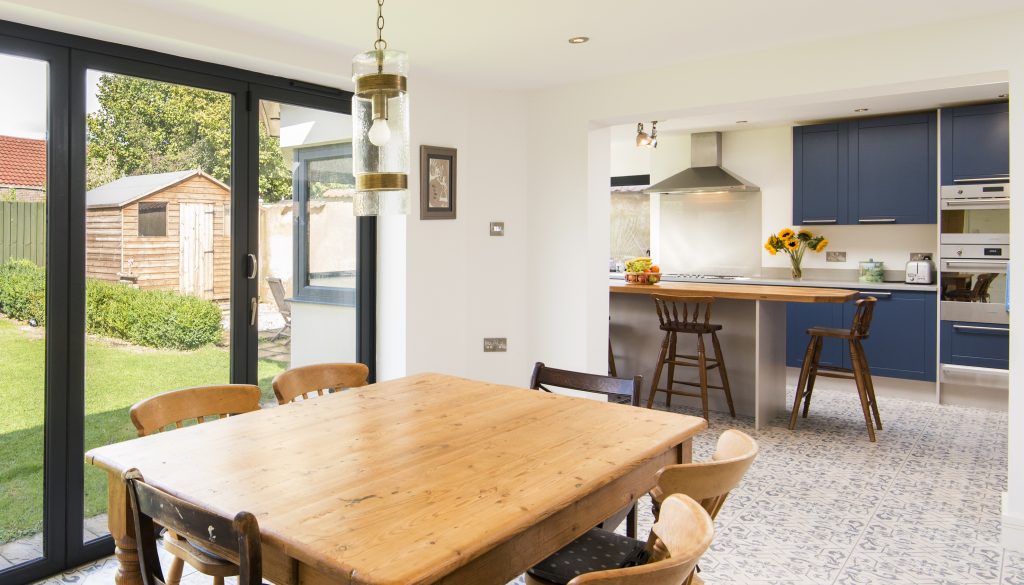
After – new Kitchen Diner
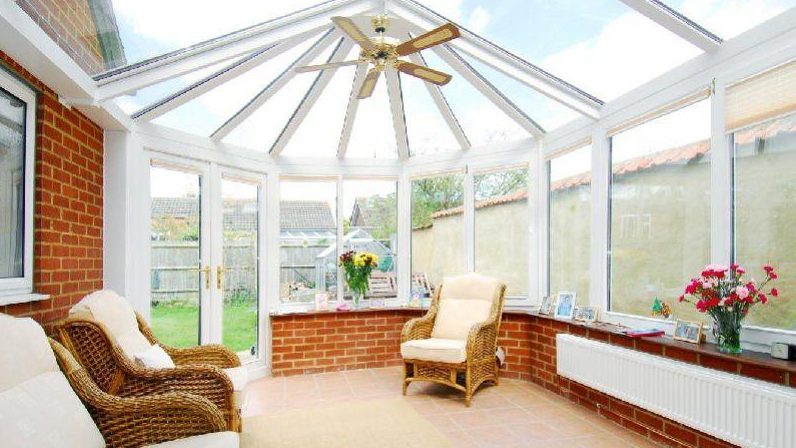
Before – Conservatory (replaced by kitchen extension)
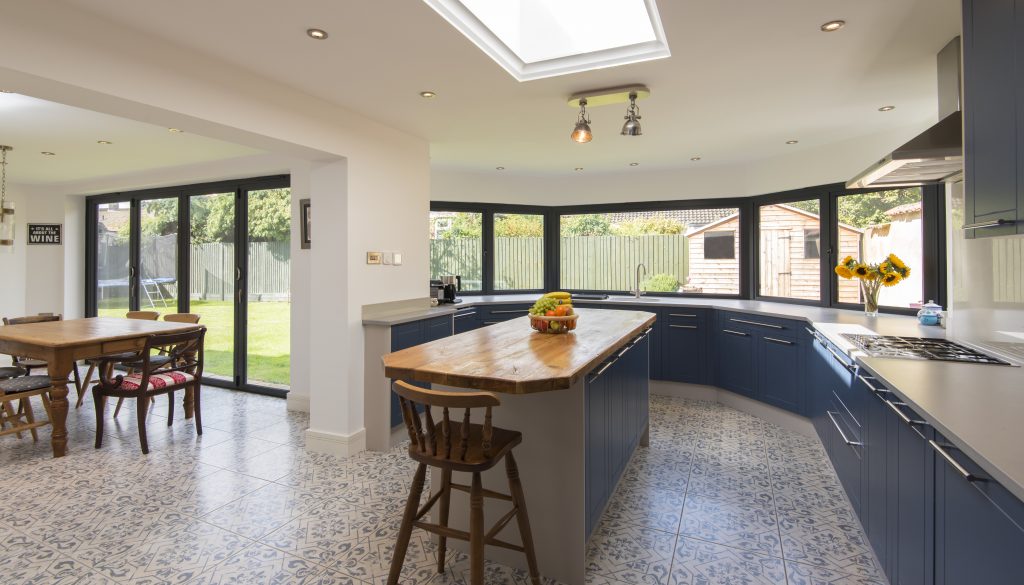
After – new Kitchen Extension
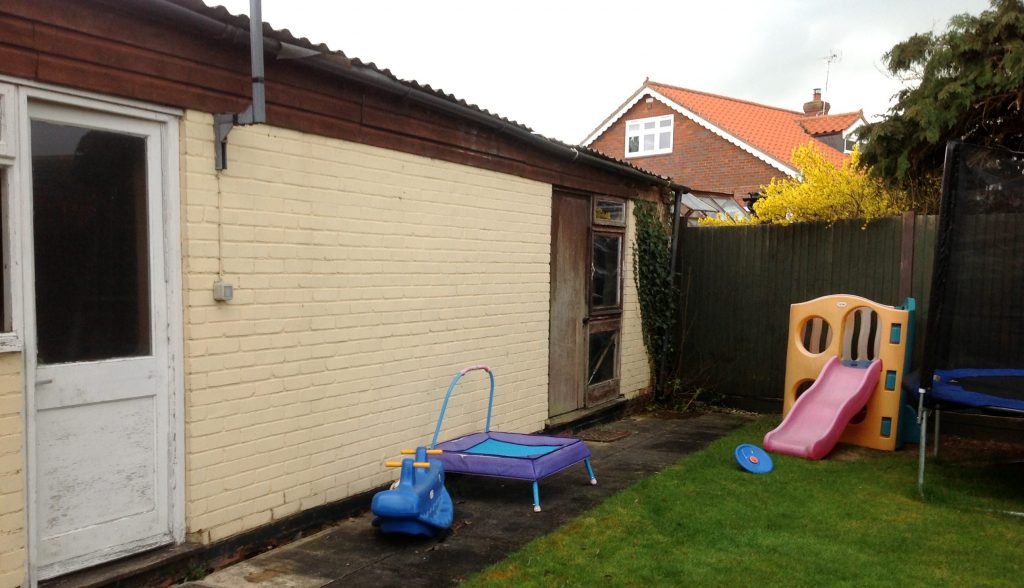
Before – Outbuildings
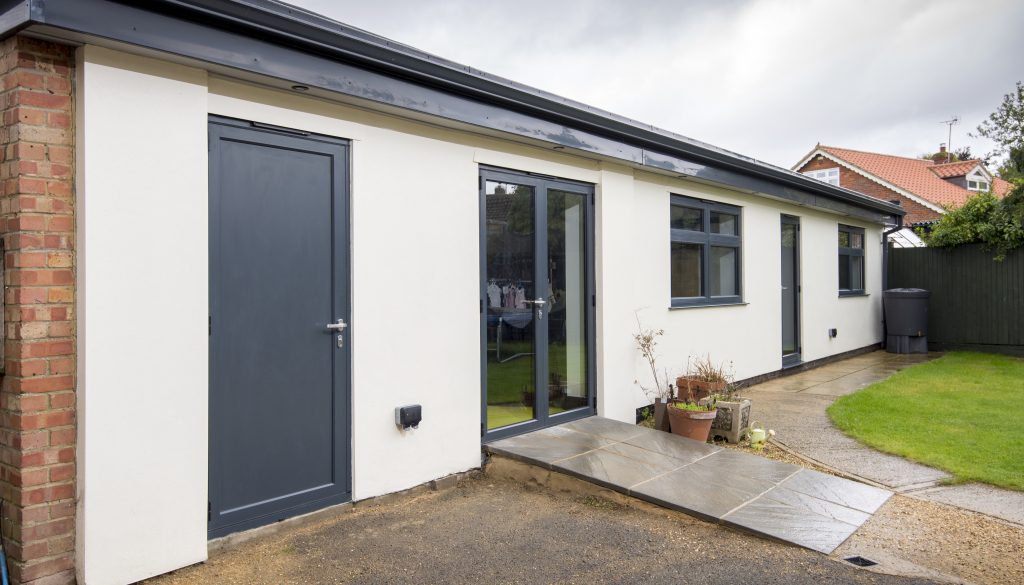
After – Outbuildings/New Annexe
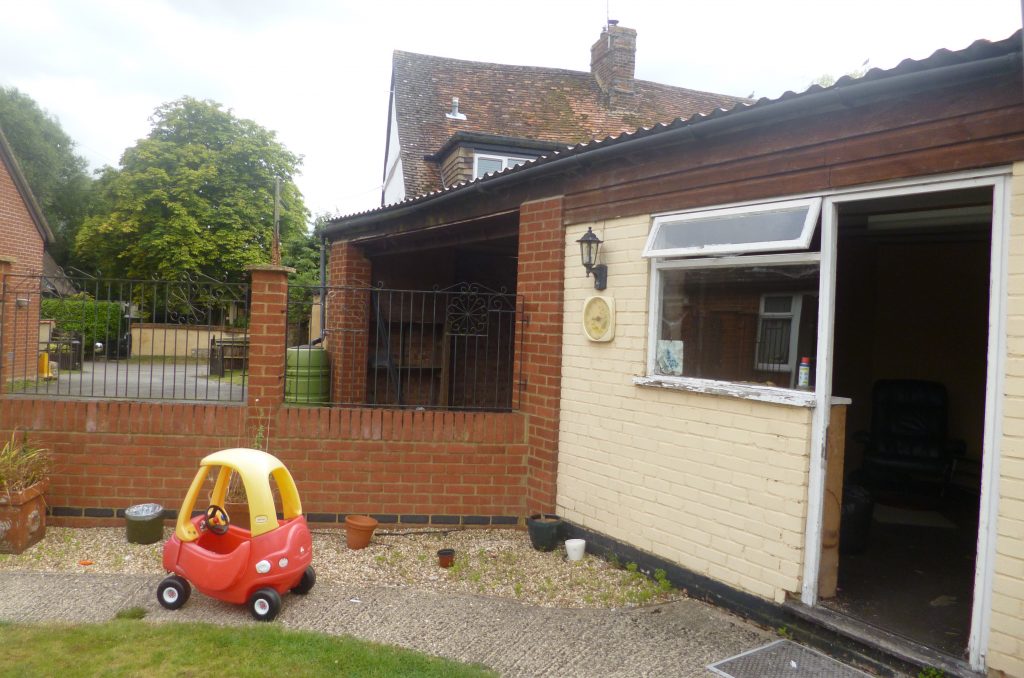
Before – Outbuildings
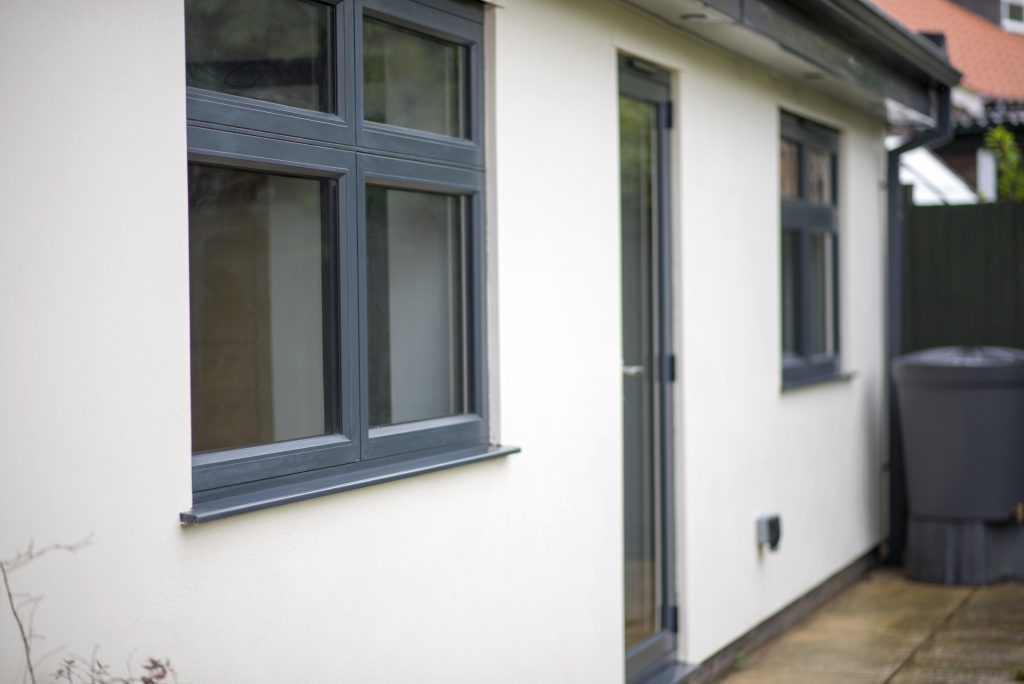
After – Outbuildings
