Slave Hill
This project was a great example of changing the internal layout to make the space work differently. By moving internal walls and building a small extension, the client gained a office, utility room and open plan kitchen/diner that allows the family to work, play and eat simultaneously without disturbing each other.
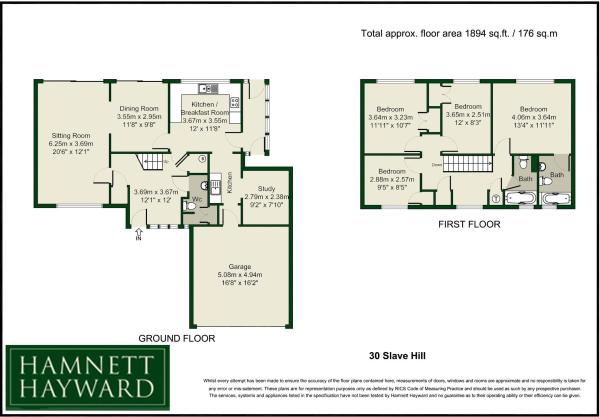
Floorplan Before
Floorplan After
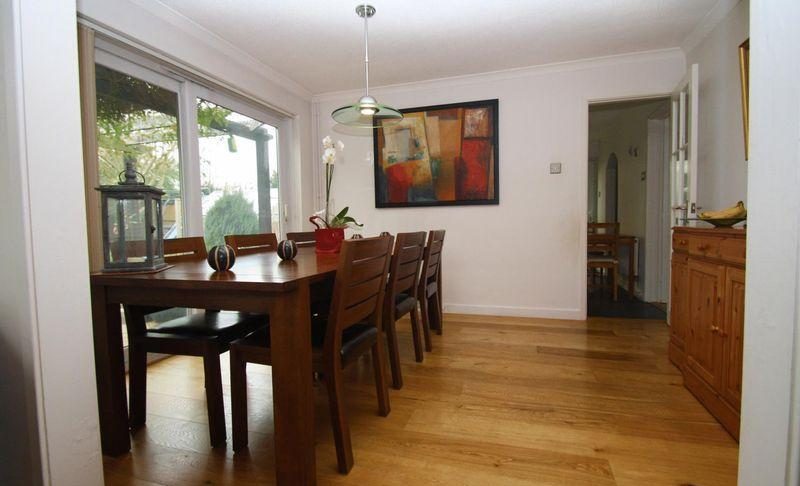
Dining room Before
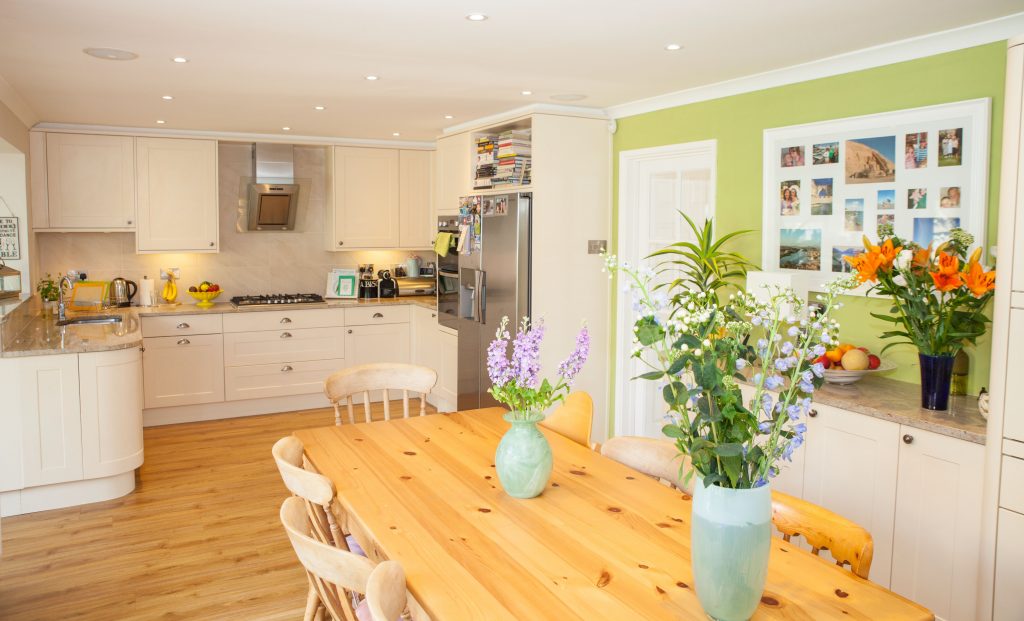
Kitchen/Diner After
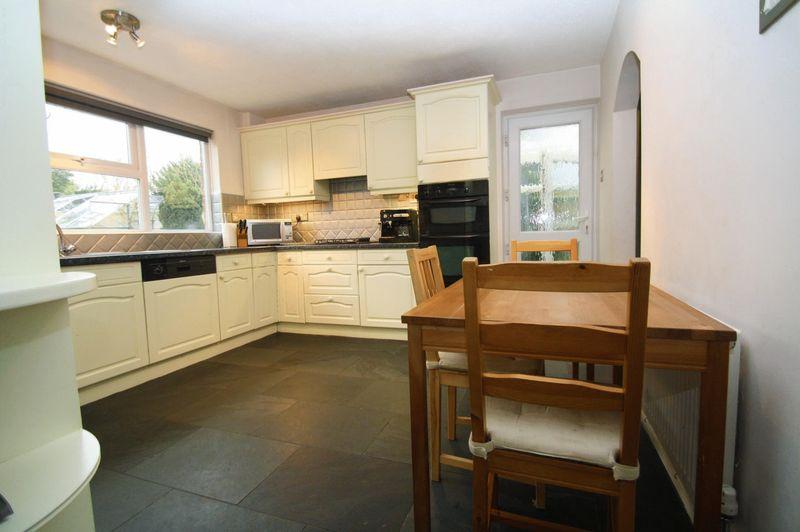
Kitchen Before
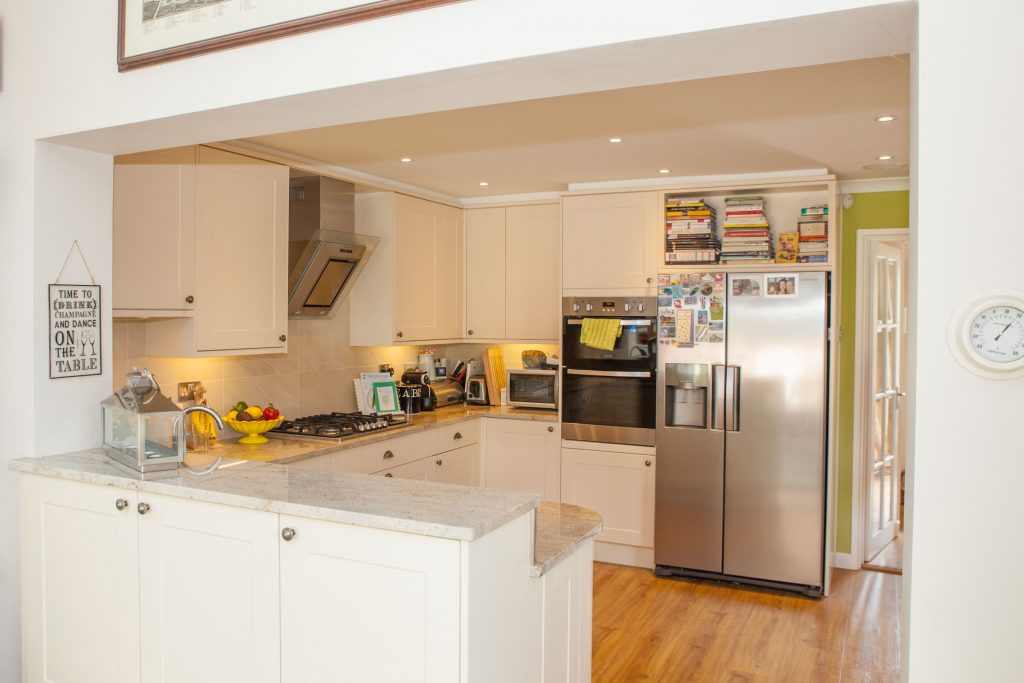
Kitchen After
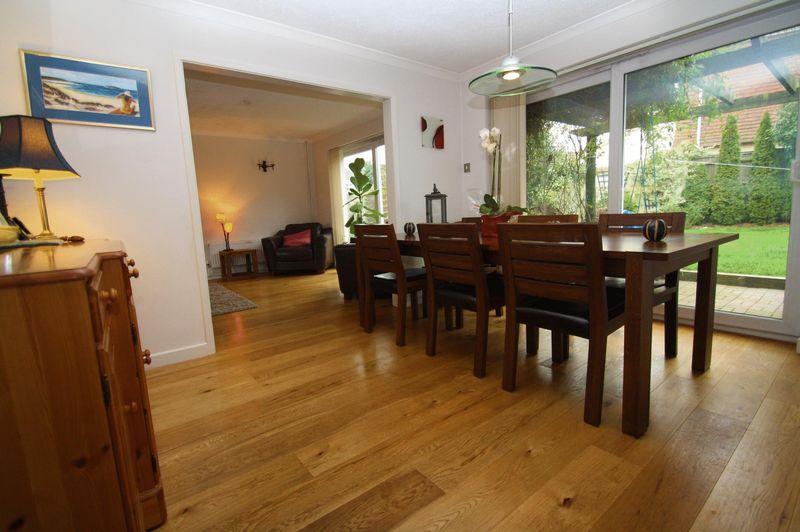
Dining Area Before
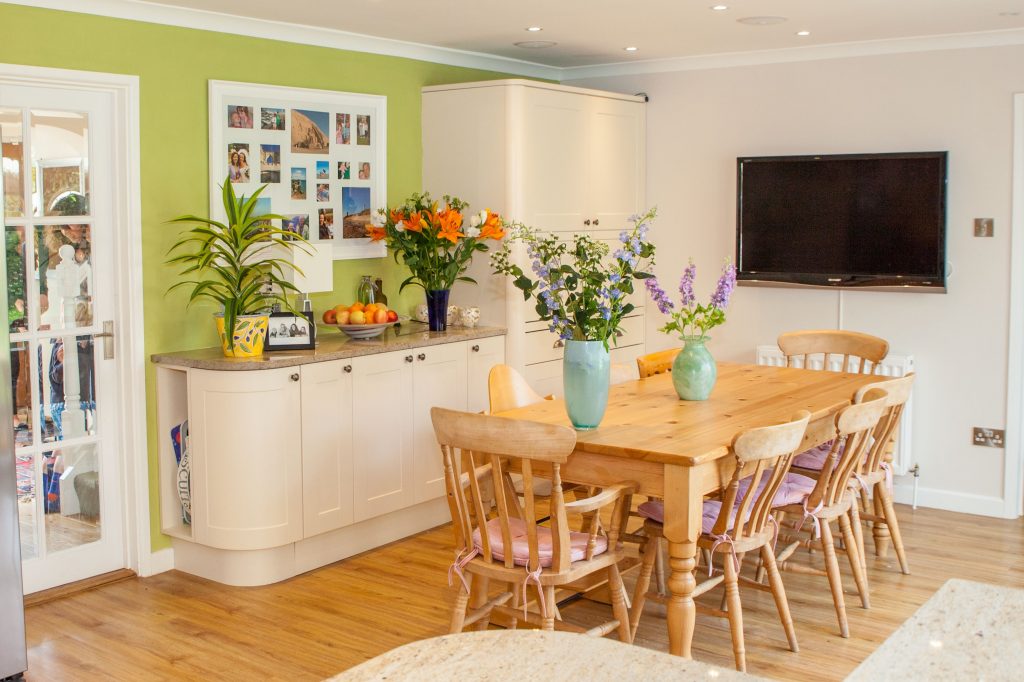
Dining Area After
